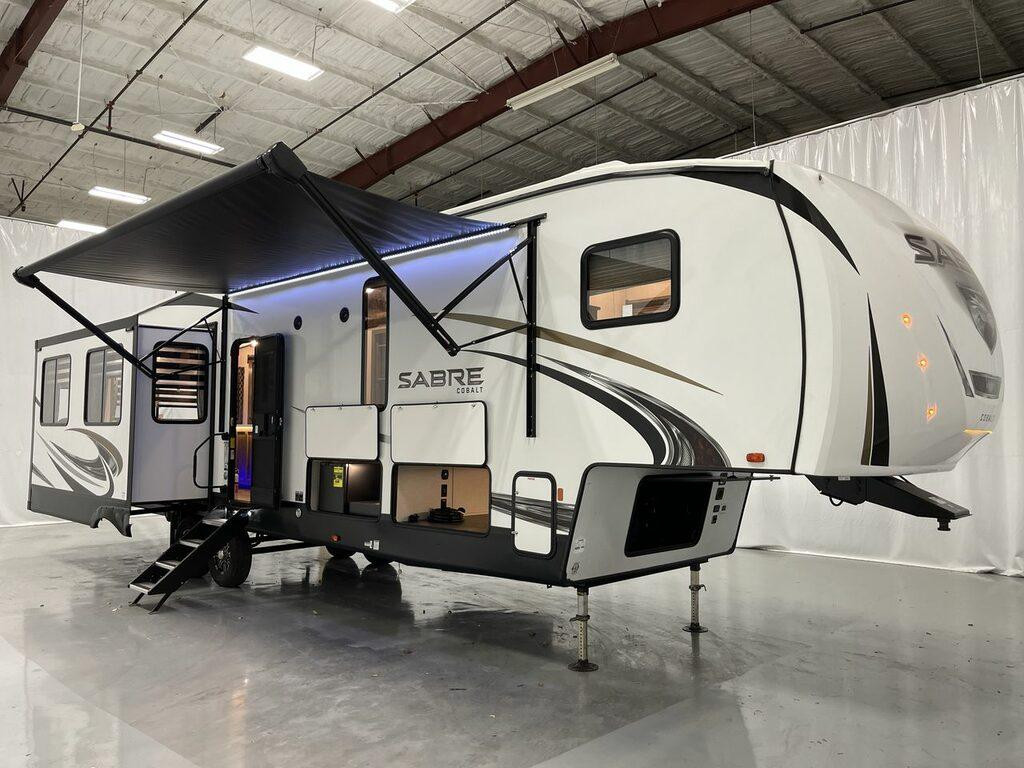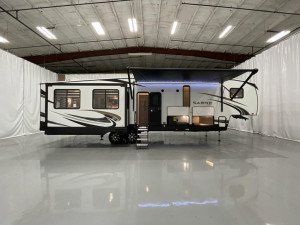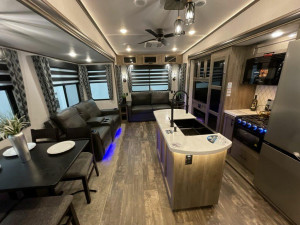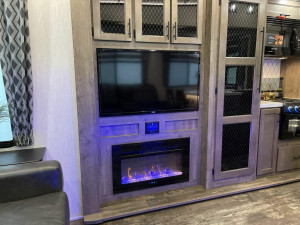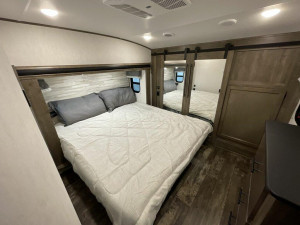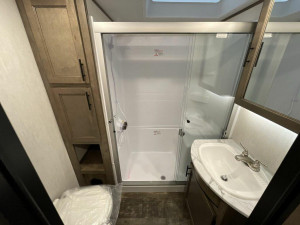Bring the whole family with this new Sabre 36BHQ comes with a spacious mid-bunk fifth wheel floor plan. This 2022 Forest River Sabre 36BHQ has all the comforts of home wherever you go. This Mid-Bunk Floor Plan offers spacious living spaces that will help you make the most of your RV Destinations!
A fantastic floor plan that allows you to make the most out of your time together with your family. 36BHQ’s Big kitchen and Living Room allows you and your family to make memories for years to come.
Exterior Highlights:
- Electric Auto-Leveling System
- Adjustable Power Awning with LED Lighting
- Outdoor Kitchen
- Backlit Secure Step
Sabre’s Exterior Design is as durable as they come. Built with you in mind, they’re made to be durable and with your safety in mind. With LED Lightning and back-lit Secure Entry Steps for your unit makes sure that after a long day of hiking you can safely come back home. Since they were made with you in mind, the Universal Docking Station makes it easier for you in the long run. Accessible Black Tank Flush and Outdoor Shower in easy reach to hose off your shoes after being in the dirt all day. Sabre’s outdoor living area set up will make you take advantage of the indoor-outdoor living with a great power awning that would keep you cool and protected in all seasons. Host the next tailgate at your next destination spot that will make you the envy of all your neighbors.
Interior Highlights:
- Four Slides
- Two Bedroom
- Tons of Storage
- Washer/Dryer Prep
- Storage/loft space
- Kitchen island with a Farm Style Sink
Sabre’s unique Four Slide Floor plan allows for spacious RV. Starting off in the Kitchen, it is designed to make the most out of your RV. A Huge Residential Fridge with double doors and a big freezer that would make anyone jealous. Great for long term RVing or big families that are looking to host the next tailgate. 36BHQ’s Free-Standing Table allows you to be able to pull up an extra chair or even make use of the massive island with a deep stainless steel, farm-style sink for easy clean up. The Living Spaces are massive. This floor plan allows for multiple sitting options between the Tri-Fold coach that folds out for more sleeping arrangements to the theater seats that let you take a load off of your feet after a long day out. These Theater Seats come with heat and massaging features that help anyone unwind after a busy day. When you want to take a break from everyone check out the Second Bedroom, with its own jack knife couch that folds out for an extra bed, can make a cozy retreat at the end of the day. Above the entertainment center and fire place has extra storage told any DVDs or board games you brought along. The most important thing about Sabres is the amount of storage they build in. Sabre designs all of their RVs with you in mind. There are several options for storage ranging from the multiple cabinets in the living room to the loft space, the has 36BHQ has it all.
36BHQ’s unique layout has allowed for each bedroom to have more space with a slide in each bedroom. Both bedrooms have a Wardrobe and a Dresser for extra clothes storage. In the secondary bedroom also has closet space. The Main Bedroom has bedroom slide is a Queen Bed with optional King Bed Upgrade, that allows extra walking space in the room. For long term RVing, it also has a washer and dryer prep. With any great floor plan comes with a great bathroom. This bathroom has various storage spots, including a linen closet, a Medicine Cabinet, and storage under the sink. Along with the convenience of this bathroom, this shower comes with a skylight and shower seat that allows more head clearance for everyone.
Interested in Forest River’s 2022 Sabre 36BHQ? Come down to your local Fun Town RV or Contact Us today. We at Fun Town RV take pride in helping you find the perfect RV of your dreams. The Fun Starts Here!
Want to see a walk through of a Sabre 36BHQ? Check out our 2022 Forest Sabre 36BHQ walk through to see what this great Fifth Wheel has in store!
