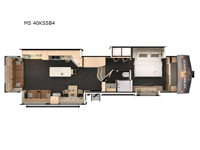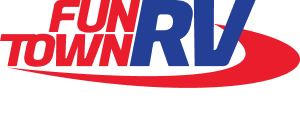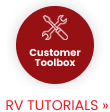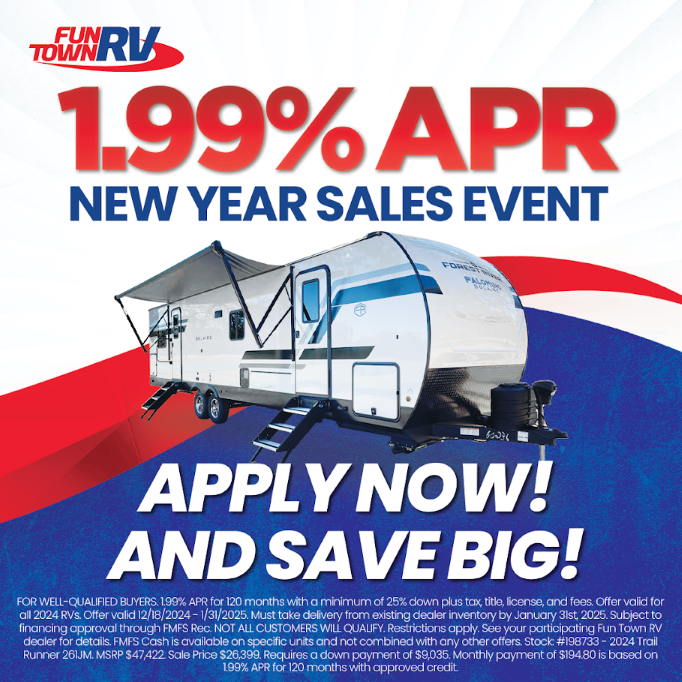DRV Luxury Suites Mobile Suites MS 40KSSB4 Fifth Wheel For Sale
-

DRV Mobile Suites luxury fifth wheel MS 40KSSB4 highlights:
- Spacious Full Bath
- Four Slides
- Residential Hide-a-Bed Sofa
- Convection Microwave
- Fireplace
- Power Awning with LED Lights
Head to your favorite state park in this fifth wheel that can sleep four people each night. Once you arrive at your destination, the chef of the family can prepare lunch on the three burner cooktop, and the kitchen island will provide counter space to set out snacks and drinks. Your crew can sit at the dinette table, the residential theater seating, or the hide-a-bed sofa before heading out to find a trail or two. The full bath includes a fiberglass shower, a powered fan to keep everything fresh, plus a shower skylight to let natural light in. You and your spouse will feel right at home in the front bedroom that includes dual opposing slides for tons of space to move around, a king bed for your comfort, plus a large front closet to store your best outfits!
With any Mobile Suites fifth wheel by DRV Luxury Suites you will enjoy durable construction, beautiful interiors, and tons of storage spaces. Each model includes hassle-free conveniences, like the SeeLevel tank monitoring, the fully ducted A/C system with cold air return, solar prep, and much more! The interior is packed with luxury features, such as custom hardwood wardrobe doors, LED ceiling lights with dimmer switches, crown molding throughout, and custom hand laid backsplash. You may spend all your time relaxing indoors, but don't forget to check out the exterior. A power awning with LED lights, extra thick compartment doors with gas struts, and a custom painted exterior with clear coat are just a few features that are sure to be a deal breaker! You might even want to choose between the two optional full-body paint choices within the Elite Package, and many more available options to further customize your fifth wheel!
Have a question about this floorplan?Contact UsSpecifications
Sleeps 4 Slides 4 Length 42 ft 3 in Ext Width 8 ft 5 in Ext Height 13 ft 2 in Int Height 8 ft Interior Color Symphony Exterior Color Capetown Veil, Arctic Mist, Auburn Sands, Pacific Slate, Coastal Villa Hitch Weight 3460 lbs GVWR 21500 lbs Dry Weight 18380 lbs Cargo Capacity 3056 lbs Fresh Water Capacity 100 gals Grey Water Capacity 75 gals Black Water Capacity 50 gals Tire Size 17.5" Furnace BTU 40000 btu Available Beds King Refrigerator Type Residential Stainless Steel French Door Refrigerator Size 18 cu ft Convection Cooking Yes Cooktop Burners 3 Number of Awnings 1 Axle Weight 9000 lbs LP Tank Capacity 40 lbs Water Heater Capacity 12 gal AC BTU 30000 btu Awning Info 18' 6" Power with LED Lights and Weather Shield Axle Count 2 Washer/Dryer Available Yes Number of LP Tanks 2 Shower Type Standard Electrical Service 50 amp Similar Fifth Wheel Floorplans
We're sorry. We were unable to find any results for this page. Please give us a call for an up to date product list or try our Search and expand your criteria.
All prices and options on all Fun Town RV websites are subject to change without notice. While we make every effort to provide you with the most accurate, up-to-date information, occasionally, one or more items on our emails and web sites may be different from listing due to supply and demand from the manufacturer. In the event, a product is listed with a wrong price or amenities due to typographical, photographic, or technical error or error in pricing information received from our suppliers, Fun Town RV LP. shall not be held liable and may choose to refuse any orders placed for products listed at the incorrect price.
PAYMENTS ARE ESTIMATES WITH 20% DOWN PAYMENT.
BASED ON APPROVED CREDIT PLUS TAX, TITLE AND LICENSE FEES OF SELLING PRICE.
NOT ALL CUSTOMERS WILL QUALIFY FOR THESE RATES AND TERMS.
*ON THE AMOUNT FINANCED UNDER $32,999 TERMS ARE BASED ON 144 MONTHS AT8.99%
*ON THE AMOUNT FINANCED FROM $33,000 TO $64,999 TERMS ARE BASED ON 180 MONTHS AT 8.99%
*ON THE AMOUNT FINANCED OF $65,000 OR MORE TERMS ARE BASED ON 240 MONTHS AT 8.99%
Manufacturer and/or stock photographs, floor plans, and specifications may be used. Prices listed include dealer preparation, walk through orientation, and factory freight. Prices exclude sales tax, license fee, documentary fee, and state inspection fee. Any calculated payment information is an estimate only and does not constitute a guarantee that financing or a specific rate or term is available. Units are subject to prior sale until a buyers order is submitted and a deposit made. Please verify unit availability by calling 833-386-8696, as our inventory changes rapidly.
Manufacturer and/or stock photographs may be used and may not be representative of the particular unit being viewed. Where an image has a stock image indicator, please confirm specific unit details with your dealer representative.
Manufacturer and/or stock photographs may be used and may not be representative of the particular unit being viewed. Where an image has a stock image indicator, please confirm specific unit details with your dealer representative.











