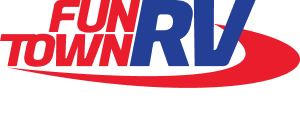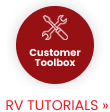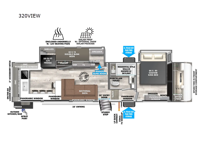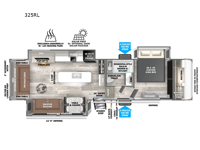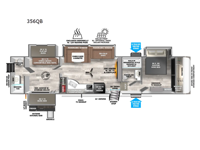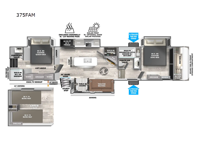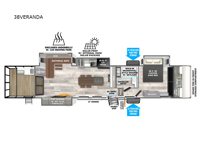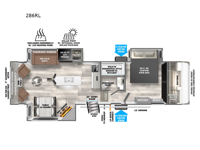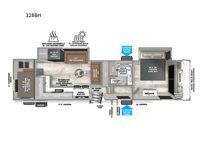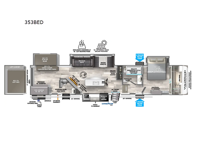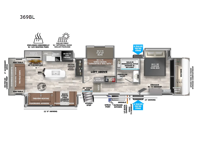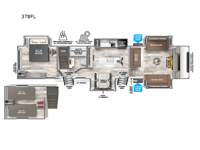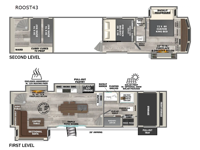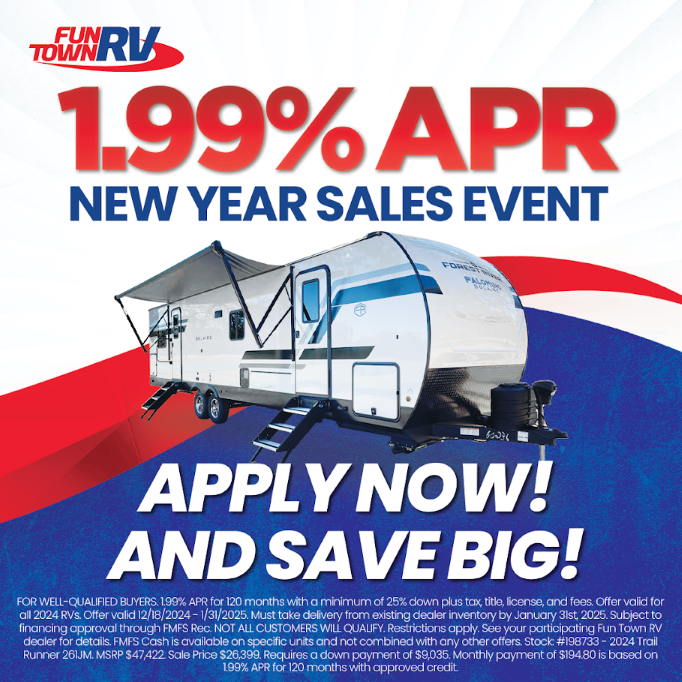Forest River RV Wildwood Heritage Glen Fifth Wheel RVs For Sale
The Wildwood Heritage Glen travel trailers and fifth wheels by Forest River offer style, quality, and loads of features, leaving nothing out for you to enjoy!
Each model features comfortable seating and sleeping spaces, full bath and kitchen amenities, and plenty of storage spaces for your belongings and camp gear. And the durable construction materials means you can enjoy your RV for years to come!
Choose a Wildwood Heritage Glen travel trailer or fifth wheel by Forest River for quality construction, attention to detail, and comfort throughout!
-
Wildwood Heritage Glen 320VIEW

Forest River Wildwood Heritage Glen fifth wheel 320VIEW highlights: Custom King ... more about Wildwood Heritage Glen 320VIEW
Specifications
Sleeps 6 Slides 2 Length 37 ft 11 in Ext Width 8 ft Ext Height 12 ft 8 in Hitch Weight 2040 lbs Dry Weight 10269 lbs Cargo Capacity 3771 lbs Fresh Water Capacity 57 gals Grey Water Capacity 64 gals Black Water Capacity 30 gals Number Of Bunks 2 Available Beds Custom King Refrigerator Type 12V Refrigerator Size 16 cu ft Cooktop Burners 3 Number of Awnings 1 Water Heater Type On Demand Tankless AC BTU 15000 btu TV Info LR 50" LED Smart TV Awning Info 16' with LED Lights Axle Count 2 Washer/Dryer Available Yes Shower Type Walk-In Shower Electrical Service 50 amp Similar Floorplans
-
Wildwood Heritage Glen 325RL

Forest River Wildwood Heritage Glen fifth wheel 325RL highlights: Triple Slides ... more about Wildwood Heritage Glen 325RL
Specifications
Sleeps 4 Slides 3 Length 37 ft 8 in Ext Width 8 ft Ext Height 13 ft 4 in Hitch Weight 2085 lbs Dry Weight 10594 lbs Cargo Capacity 3491 lbs Fresh Water Capacity 57 gals Grey Water Capacity 62 gals Black Water Capacity 30 gals Available Beds Custom King Refrigerator Type 12V Refrigerator Size 16 cu ft Cooktop Burners 3 Number of Awnings 2 Water Heater Type On Demand Tankless AC BTU 15000 btu TV Info LR 50" LED Smart Pop-Up TV Awning Info 11' 6" with LED Lights Axle Count 2 Washer/Dryer Available Yes Shower Type Walk-In Shower Electrical Service 50 amp Similar Floorplans
-
Wildwood Heritage Glen 356QB

Forest River Wildwood Heritage Glen fifth wheel 356QB highlights: Unique Rear ... more about Wildwood Heritage Glen 356QB
Specifications
Sleeps 10 Slides 4 Length 43 ft Ext Width 8 ft Ext Height 13 ft 2 in Hitch Weight 1790 lbs Dry Weight 11249 lbs Cargo Capacity 2541 lbs Fresh Water Capacity 57 gals Grey Water Capacity 90 gals Black Water Capacity 60 gals Number Of Bunks 2 Available Beds Custom King Refrigerator Type 12V Refrigerator Size 16 cu ft Cooktop Burners 3 Number of Awnings 1 Water Heater Type On Demand Tankless AC BTU 15000 btu TV Info LR 50" LED Smart TV Awning Info 21' with LED Lights Axle Count 2 Washer/Dryer Available Yes Shower Type Walk-In Shower Electrical Service 50 amp Similar Floorplans
-
Wildwood Heritage Glen 375FAM

Forest River Wildwood Heritage Glen fifth wheel 375FAM highlights: Two Full ... more about Wildwood Heritage Glen 375FAM
Specifications
Sleeps 6 Slides 4 Length 42 ft 9 in Ext Width 8 ft Ext Height 13 ft 3 in Hitch Weight 2285 lbs Dry Weight 12829 lbs Cargo Capacity 2671 lbs Fresh Water Capacity 57 gals Grey Water Capacity 86 gals Black Water Capacity 60 gals Available Beds Custom King, Custom Queen Refrigerator Type 12V Refrigerator Size 16 cu ft Cooktop Burners 3 Number of Awnings 1 Water Heater Type On Demand Tankless AC BTU 15000 btu TV Info LR 50" LED Smart TV Awning Info 13' with LED Lights Axle Count 2 Washer/Dryer Available Yes Shower Type Walk-In Shower Electrical Service 50 amp Similar Floorplans
-
Wildwood Heritage Glen 38VERANDA

Forest River Wildwood Heritage Glen fifth wheel 38VERANDA highlights: Sectional ... more about Wildwood Heritage Glen 38VERANDA
Specifications
Sleeps 4 Slides 4 Available Beds Custom King Refrigerator Type 12V Refrigerator Size 16 cu ft Cooktop Burners 3 Number of Awnings 2 Water Heater Type On Demand Tankless AC BTU 15000 btu TV Info LR 65" LED Smart TV Awning Info 17' with LED Lights Axle Count 2 Washer/Dryer Available Yes Shower Type Walk-In Shower Electrical Service 50 amp Similar Floorplans
-
Wildwood Heritage Glen 286RL

Forest River Wildwood Heritage Glen fifth wheel 286RL highlights: Two Lounge ... more about Wildwood Heritage Glen 286RL
Have a question about this floorplan? Contact Us
Specifications
Sleeps 4 Slides 3 Length 33 ft 11 in Ext Width 8 ft Ext Height 13 ft 5 in Hitch Weight 1871 lbs Dry Weight 9380 lbs Cargo Capacity 2691 lbs Fresh Water Capacity 57 gals Grey Water Capacity 60 gals Black Water Capacity 32 gals Available Beds Custom King Refrigerator Type 12V Refrigerator Size 16 cu ft Cooktop Burners 3 Number of Awnings 1 Water Heater Type On Demand Tankless AC BTU 15000 btu TV Info LR 50" LED Smart TV Awning Info 13' with LED Lights Axle Count 2 Washer/Dryer Available Yes Shower Type Walk-In Shower Electrical Service 50 amp Similar Floorplans
-
Wildwood Heritage Glen 328BH

Forest River Wildwood Heritage Glen fifth wheel 328BH highlights: Custom King ... more about Wildwood Heritage Glen 328BH
Have a question about this floorplan? Contact Us
Specifications
Sleeps 8 Slides 2 Length 37 ft 10 in Ext Width 8 ft Ext Height 13 ft 3 in Hitch Weight 1985 lbs Dry Weight 10064 lbs Cargo Capacity 3921 lbs Fresh Water Capacity 57 gals Grey Water Capacity 62 gals Black Water Capacity 30 gals Number Of Bunks 2 Available Beds Custom King Refrigerator Type 12V Refrigerator Size 16 cu ft Cooktop Burners 3 Number of Awnings 1 Water Heater Type On Demand Tankless AC BTU 15000 btu TV Info LR 50" LED Smart TV Awning Info 9' 6" and 18' Electric with LED Lights Axle Count 2 Washer/Dryer Available Yes Shower Type Walk-In Shower Electrical Service 50 amp Similar Floorplans
-
Wildwood Heritage Glen 353BED

Forest River Wildwood Heritage Glen fifth wheel 353BED highlights: Bunkhouse ... more about Wildwood Heritage Glen 353BED
Have a question about this floorplan? Contact Us
Specifications
Sleeps 10 Slides 4 Length 43 ft 4 in Ext Width 8 ft Ext Height 13 ft 4 in Hitch Weight 2115 lbs Dry Weight 12634 lbs Cargo Capacity 2866 lbs Fresh Water Capacity 57 gals Grey Water Capacity 65 gals Black Water Capacity 60 gals Number Of Bunks 1 Available Beds Custom King with Versa Tilt Refrigerator Type 12V Refrigerator Size 16 cu ft Number of Awnings 2 Water Heater Type On Demand Tankless AC BTU 15000 btu TV Info LR 50" LED TV Awning Info 13' and 20' Electric with LED Lights Axle Count 2 Washer/Dryer Available Yes Shower Type Walk-In Shower Electrical Service 50 amp Similar Floorplans
-
Wildwood Heritage Glen 369BL

Forest River Wildwood Heritage Glen fifth wheel 369BL highlights: Middle ... more about Wildwood Heritage Glen 369BL
Have a question about this floorplan? Contact Us
Specifications
Sleeps 10 Slides 4 Length 43 ft Ext Width 8 ft Ext Height 13 ft 1 in Hitch Weight 2150 lbs Dry Weight 11669 lbs Cargo Capacity 2481 lbs Fresh Water Capacity 57 gals Grey Water Capacity 62 gals Black Water Capacity 30 gals Number Of Bunks 1 Available Beds Custom King Refrigerator Type 12V Refrigerator Size 16 cu ft Cooktop Burners 3 Number of Awnings 2 Water Heater Type On Demand Tankless AC BTU 15000 btu TV Info LR 50" LED Smart TV Awning Info 11' 6" and 17' with LED Lights Axle Count 2 Washer/Dryer Available Yes Shower Type Walk-In Shower Electrical Service 50 amp Similar Floorplans
-
Wildwood Heritage Glen 378FL

Forest River Wildwood Heritage Glen fifth wheel 378FL highlights: Loft Above ... more about Wildwood Heritage Glen 378FL
Have a question about this floorplan? Contact Us
Specifications
Sleeps 8 Slides 5 Length 43 ft 6 in Ext Width 8 ft Ext Height 13 ft 6 in Hitch Weight 2140 lbs Dry Weight 11589 lbs Cargo Capacity 2551 lbs Fresh Water Capacity 57 gals Grey Water Capacity 62 gals Black Water Capacity 30 gals Available Beds Custom King Refrigerator Type 12V Refrigerator Size 16 cu ft Cooktop Burners 3 Number of Awnings 1 Water Heater Type On Demand Tankless AC BTU 15000 btu TV Info LR 50" LED Smart TV Awning Info 20' with LED Lights Axle Count 2 Washer/Dryer Available Yes Shower Type Walk-In Shower Electrical Service 50 amp Similar Floorplans
-
Wildwood Heritage Glen ROOST43

Forest River Wildwood Heritage Glen fifth wheel ROOST43 highlights: Residential ... more about Wildwood Heritage Glen ROOST43
Have a question about this floorplan? Contact Us
Specifications
Sleeps 7 Slides 5 Length 43 ft 9 in Ext Width 8 ft 5 in Ext Height 13 ft 5 in Int Height 6 ft 8 in Hitch Weight 2815 lbs Dry Weight 15364 lbs Cargo Capacity 2751 lbs Fresh Water Capacity 57 gals Grey Water Capacity 106 gals Black Water Capacity 106 gals Available Beds Custom King Refrigerator Type 12V Refrigerator Size 20 cu ft Cooktop Burners 4 Number of Awnings 1 Water Heater Type On Demand Tankless AC BTU 30000 btu TV Info LR 65" LED Smart TV Awning Info 20' with LED Lights Axle Count 2 Washer/Dryer Available Yes Shower Type Shower w/Seat Similar Floorplans
Wildwood Heritage Glen Features:
Standard Features (2025)
***PLEASE NOTE: Features and Options separated by type below:
---------------------------------------------------
TRAVEL TRAILERS
Standard Features
- 10 Cu Ft Black Refrigerator (12V)
- Porcelain Toilet
- Full Length Barreled Ceilings for Additional Head Room
- Prepped for Roof-Mounted Solar Panel & Charge Controller
- Pantry Doors with Reeded Glass Inserts & Motion Sensor Lights
- 31" Mirrored-Front Electric Fireplace
- Laminated “Aluma Frame” Sidewalls & Floor with Block Foam Insulation
- Stackable Washer/Dryer Prep Std. (N/A 314BUD)
- Versa Queen in Bunk Slides
- Black Tank Flush
- Side-Mounted Heat Ducts = No Floor Vents (N/A 322VIEW)
- Step Above Aluminum Steps (Main Entry Door)
- LP Quick Connect
- Extra Large Pass Thru Storage w/ Slam Latch Baggage Doors
- Upgraded Bunk Mat (Bunk Models)
- Wood Door Casings IPO Plastic Door Casings
- Back Up Camera Prep
- Matte Gold Cabinet Hardware
- Power Tongue Jack w/ LED Docking Light
- Residential Single Bowl Undermount Sink
- LED Awning, Marker & Tail Lights
- Tri-Fold Sleeper Sofa Or Theater Sofa
- Undermount Spare Tire & Carrier
- Outside Shower w/ Hot & Cold Water
- 7-Way “Rain Defense” Plug Holder (Front Frame)
- Lippert On The Go Ladder Prep
Elevated Value Package (Included)
- WeatherShield One Piece Fiberglass Roof - Leading the Charge
- Square Windows with Built in Shades with Reflective Thermal-Foil Backing and Painted Hardwood Interior Trim
- Versa Tilt Power Bed Mechanism - Providing 14.5" of Additional Walk-Around Space (non-bed-slide models only)
- 60K BTU On-Demand Tankless Water Heaters
- JBL Sound System (Head Unit, Interior Speakers & Exterior Speakers)
- Maxxis Radial Tires w/ Black-Accented Aluminum Rims
Expedition Package (Included)
- 60" x 80" Beds in all Master Bedrooms (66 x 80 in 261FKRB, 270FKS, 308RL & 322VIEW)
- Wide Stance Axles
- 15K BTU Quiet Cool A/C on a Race Track Duct System
- 50 Amp Service w/ Wiring & Brace for Second A/C
- 2" Accessory Hitch Receiver
- Enclosed Underbelly w/ 12V Tank Heaters on all Holding Tanks
- 2-Tone Painted Fiberglass Front Cap w/ Automotive Windshield (Windshield N/A on 308RL)
- Outside Kitchen (261FKRB, 270FKS, 273RL, 310BHI, 314BUD)
- Power Stabilizer & Tongue Jacks
- (4) Storage Bins Included Under Bed
- 50" LED Smart TV
--------------------------------------------------
FIFTH WHEELS
Standard Features
- Laminated “Aluma Frame” Sidewalls & Floor with Block Foam Insulation
- Full Length Barreled Ceilings Creating Additional Head Height & ~6'5" Upper Deck Head Room
- Prepped for Roof-Mounted Solar Panel & Charge Controller
- Versa Queen Convertible Bed/Sofa in Bunk Slides
- Extra Large Pass Thru Storage with Slam Latch Baggage Doors
- 31" Glass Mirror Front Electric Fireplace (36" in 378FL)
- Wood Door Casings IPO Plastic Door Casings
- Porcelain Toilet
- Back Up Camera Prep
- Step Above Aluminum Entry Steps (Main Entry Door)
- Soft Close Hidden Hinges on Cabinet Doors
- (4) Storage Bins Included Under Bed
- Side-Mounted Heat Ducts (Not Including Upper Deck)
- LP Quick Connect
- Lippert On-The-Go Ladder Prep
- Gold-Accented Faucets with Stainless Steel Sinks in all Bathrooms
- Power Stabilizer Jacks & Landing Gear
- Stainless Steel, Single Bowl Undermount Sink w/ Roll Up Sink Cover
- Summer Wind Colored Horizontal Plank Linoleum Flooring
- Saddle Colored Wood Cabinetry with Matte Gold Hardware
- LED Awning, Front Cap, Marker & Tail Lights
- 7-Way “Rain Defense” Plug Holder
Elevated Value Package (Included)
- High-End Solid Surface Countertops
- Square Windows w/ Built in Shades w/ Reflective Thermal-Foil Backing and Painted Hardwood Interior Trim
- JBL Sound System (Head Unit, Interior Speakers & Exterior Speakers
- 60K BTU On-Demand Tankless Water Heater
- RV Airflow Mechanism - Providing Minimum 25% Better Airflow
- Maxxis Radial Tires w/ Black-Accented Aluminum Rims
Expedition Package (Included)
- 16 Cu Ft Refrigerator (12V)
- 2" Accessory Hitch For Storage Rack, etc. (N/A 356QB, 375FAM & 378FL)
- 15K BTU Quiet Cool A/C on a Race Track Duct System
- 50" LED Smart TV
- 50 AMP Service w/ Washer/Dryer Prep
- AccessiBelly Underbelly w/ 12V Tank Heaters on all Holding Tanks
- 30" Wide Main Entry Door with Window
- Mini-Max Electric Fan in All Bathrooms
- Outdoor Kitchen (320VIEW, 328BH, 356QB, 369BL)
- Full-Profile Front Cap with HUGE Functional Wardrobe (Wardrobe N/A 378FL)
--------------------------------------------------------
ROOST FIFTH WHEEL FEATURES AND OPTIONS
Standard Features
- 24" 4-Burner Gas Range & 30" OTR Residential Microwave
- Durable Textured Lining Exterior Storage with Pull-Out Tray
- Louvered Openings Above Custom King Bed Loft
- Maxxis Radial Tires w/ Black-Accented Aluminum Rims
- Flat Pitched Roof Sheds Water to the Off-Door-Side
- Park Model-Style Front End with Three Windows Facing the Front of The Campsite (STD)
- Vacuum-Bonded Laminated Sidewalls with Block Foam Insulation
- Aluminum-Framed Floors with 5/8" Tongue & Groove Flooring
- 6' 8" Clearance in All Rooms (excluding lofts)
- Prepped for Roof-Mounted Solar Panel & Charge Controller
- 72 x 80 King Bed in Master Bedroom
- Motion Sensor Lights by Spiral Stair Cases
- 48" Fireplace in Living Room & 31" Fireplace in Bedroom
- Residential-Inspired Wood Door Casings
- Backlit Mirrors in Both Bathrooms
- Porcelain Toilet in All Bathrooms
- Back Up Camera Prep
- Removable Step Above Aluminum Entry Steps (Main Entry Patio Door)
- Soft Close Hidden Hinges on Cabinet Doors
- Soft Close Ball-Bearing Drawer Glides
- (4) Storage Bins Included Under Bed
- LP Quick Connect
- Gun Metal Grey Kitchen Sink with Pull Down Sprayer and Glass Rinser
- Pop Up Outlets in Kitchen Area
- Porcelain Sink in Full Bathroom
- Hardwood Temple Cherry Door and Drawer Fronts with Matte Gold Hardware
- LED Awning, Front Cap, Marker & Tail Lights
- 7-Way “Rain Defense” Plug Holder
Elevated Value Package (Included)
- High-End Solid Surface & Maple-Stained Wood Countertops
- Square Windows w/ Built in Shades w/ Reflective Thermal-Foil Backing and Painted Hardwood Interior Trim
- JBL Sound System (Head Unit, Interior Speakers, Exterior Speakers & Subwoofer)
- 60K BTU On-Demand Tankless Water Heater
- (2) 15K BTU Quiet Cool Ducted Air Conditioner Units (Free 3rd A/C for Limited Time)
- Side-by-Side Built-In Washer & Dryer (Free for Limited Time)
- Premium Alley Grey High-Gloss Gel Coat Fiberglass Sidewalls
Expedition Value Package (Included)
- 20 Cubic Foot Refrigerator (12V)
- Race Track Air Conditioner Duct System (for max cooling efficiency)
- 65" LED Smart TV
- AccessiBelly Underbelly w/ 12V Tank Heaters on all Holding Tanks
- Triple-Paned Slider Entrance Door
- Dual Outdoor Refrigerators For Maximum Exterior Cold Storage
See us for a complete list of features and available options!
All standard features and specifications are subject to change.
All warranty info is typically reserved for new units and is subject to specific terms and conditions. See us for more details.
Due to the current environment, our features and options are subject to change due to material availability.
Manu-Facts:

Customer Satisfaction is Our #1 Priority.
At Forest River, Inc., your needs, interests, budget, and lifestyle are at the forefront of everything we do. This affects every step from design, to the manufacturing floor, and on to you, our Customer. Whatever your need—recreation, transportation, or cargo hauling—we strive to bring quality products within reach of everyone. It’s not just a slogan: “Customer Satisfaction is Our #1 Priority.”
In 1996, Forest River founder Peter Liegl had a vision. He foresaw an RV company dedicated to helping people experience the joy of the outdoors by building better recreational vehicles. After purchasing certain assets of Cobra Industries, the Company started manufacturing pop-up tent campers, travel trailers, fifth wheels and park models. Continually growing, Forest River now operates multiple manufacturing facilities throughout the United States producing Class A, B and C motorhomes, travel trailers, fifth wheels, toy haulers, pop-up tent campers, truck campers, park model trailers, destination trailers, cargo trailers, commercial vehicles, buses, pontoons, and mobile restroom trailers.
Our large production capacity enables us to fill our customers' orders promptly without cutting corners or rushing through production procedures. This ensures that each Forest River product is conscientiously built and undergoes thorough, detailed inspection before it's shipped to the customer. This guarantees that every family who desires quality recreation will find a Forest River product that serves their needs, interests, budget, and lifestyle.
