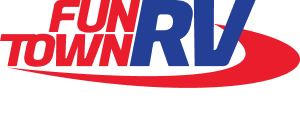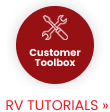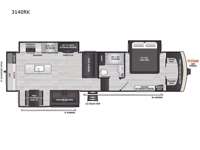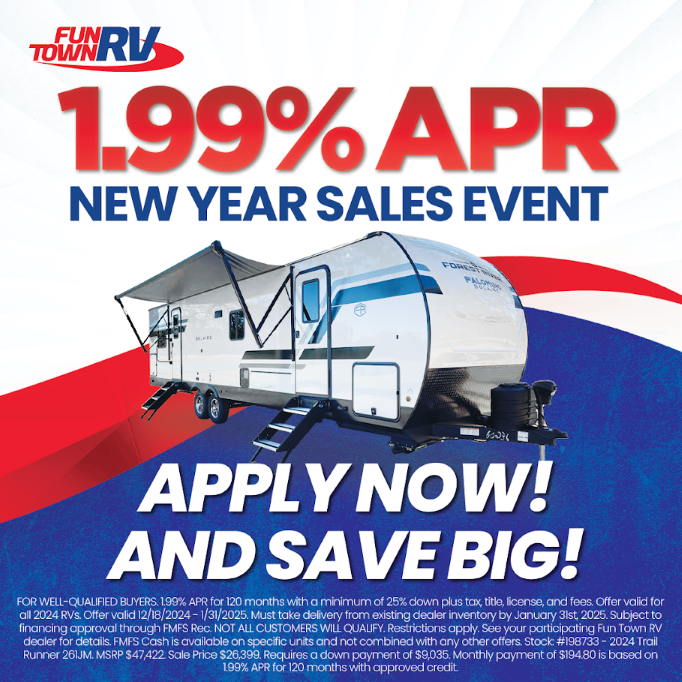Keystone RV Arcadia Fifth Wheel RVs For Sale
You'll be starting an extraordinary adventure when you choose an Arcadia 3/4 ton Premium fifth wheel by Keystone. The Arcadia Premium features higher ceilings, unmatched storage space, and more fresh water tank capacity in each floorplan. Whether you plan to camp on weekends or go full-time, the Arcadia is for you!
Each model includes the Peak Weather Protection Package for better protection all year long and the standard SolarFlex 200, or you can choose the optional SolarFlex 400i for even more off-grid camping capabilities. You will feel right at home with residential features such as, designer vinyl flooring throughout, a farmhouse style sink, an upgraded memory foam mattress, and much more!
The Arcadia 3/4 ton fifth wheels by Keystone stand in a league of their own; Choose your favorite floorplan today!
-
Arcadia 3140RK

Keystone RV Arcadia fifth wheel 3140RK highlights: Kitchen Island Front Private ... more about Arcadia 3140RK
Have a question about this floorplan? Contact Us
Specifications
Sleeps 4 Slides 3 Length 36 ft 6 in Ext Height 13 ft 4 in Interior Color Bailey Hitch Weight 2000 lbs Dry Weight 11125 lbs Cargo Capacity 2375 lbs Fresh Water Capacity 95 gals Grey Water Capacity 88 gals Black Water Capacity 49 gals Tire Size ST235/80R16E Furnace BTU 35000 btu Available Beds California King Refrigerator Type 12V Solar Friendly Refrigerator Size 16 cu ft Cooktop Burners 3 Shower Size 48" x 30" Number of Awnings 2 Axle Weight 6000 lbs LP Tank Capacity 30 lbs Water Heater Type On Demand AC BTU 15000 btu TV Info LR Smart 50" HD Flat Screen Awning Info 11' & 16' Power w/Adjustable Arms and LED Light Strip Axle Count 2 Washer/Dryer Available Yes Number of LP Tanks 2 Shower Type Standard Electrical Service 50 amp Similar Floorplans
Arcadia Features:
Standard Features (2024)
Exterior
- Revolutionary NGC2™ Next Generation Crawlspace Chassis
- Road Defense™ Powder Coated Chassis
- Heated and enclosed water supply lines in crawlspace
- SpaceSaver™ upper deck chassis design
- Curt® ARV (Anti Road Vibration) Pin Box
- Ground Control™ 3.0 auto-leveling system
- Accessory receiver hitch w/ 300 lb. capacity
- Dexter E-Z Lube bearing lubrication system
- Dexter Nev-R-Adjust electric brake system
- Dexter 6000 lb leaf spring axles with 5 year limited warranty
- Curt® rubberized equalization suspension system
- Curt® greasable suspension wet bolts w/ bronze bushings
- Curt® HD 1/2" thick axle links
- SolidStep™ 4 step entrance with extra-wide top step
- 16" aluminum wheels
- 16" E-load, hi-capacity tires
- 16" Spare Tire
- Fully laminated, aluminum framed, one-piece sidewalls
- Automotive grade, high gloss fiberglass exterior
- Automotive-grade painted fiberglass front cap w/ KeyShield™ protection & amber LED lights
- Max Turn Technology™ front cap design for improved turning radius
- (2) LED docking lights under front cap at hitch pin
- Tie-down rings in pass-through storage
- (2) XL pass-through baggage doors
- XL safety glass windows w/ 80% tint
- Extra-wide 30" entrance door w/ friction hinge
- Upgraded, folding entrance-assist handle
- Large power awning w/ adjustable arms and LED light strip
- Intelligently designed, stand-alone convenience center
- Battery disconnect
- Black tank flush
- Power water fill connection
- Easy winterization connection
- Rear observation camera prep
- 5" pre-engineered roof trusses on 16" centers
- 3/8" walk-on roof decking
- 50 Amp electric, pre-wired and braced for ducted bedroom A/C option
- 1-piece AlphaPly™ TPO membrane (lifetime limited warranty)
- Winegard AIR 360+™ amplified, omni-directional antenna
- Roof-mounted satellite connectivity
- Door-side, quick-connect external spray port
- Rear ladder
- CSA construction and seal (Optional)
Interior
- Residential theatre seating w/ heat and massage
- Charging tray at theatre seating
- SMART 50" HD flat screen television
- Innovative hidden storage behind TV cabinet
- Satellite and cable prep on all TV's
- Furrion 2-Zone Entertainment Soundbar
- Flush-floor main deck slides including galley slide
- Residential Roman shades w/ black-out backing
- 48" fireplace w/ remote and 5,000 BTU heating element
- LED lighting throughout
- Free-standing dinette table w/ (4) residential chairs
- Designer vinyl flooring throughout
Keystone Exclusives
- Color-coded unified wiring standard
- 4G LTE and Wi-Fi prep
- Tuf-Lok™ thermoplastic duct joiners
- KeyTV™ multisource signal controller
- In-floor heating ducts
- Tru-fit™ slide construction
- Hyper Deck™ aluminum framed, laminated flooring
- Blade Pure™
- Giggy Box 12 distribution system
Kitchen Features
- Residential solid-surface countertops
- Stainless-steel deep bowl farmhouse sink
- Butcher block sink cover
- High-rise, pull-down single lever faucet
- Custom cabinetry featuring solid wood, painted cabinet doors
- Residential, adjustable hidden hinges on cabinet doors
- Oversized drawers w/ residential ball-bearing drawer guides
- Flip-up, work station
- Easy-clean residentially inspired backsplash
- Wine rack above microwave
Appliances & Utilities
- 16 Cu. Ft. 12-Volt "Solar Friendly" Refrigerator w/dent resistant doors
- 30" OTR residential microwave
- Residentially styled 21" gas range/oven
- Coleman 15K BTU ducted ultra quiet Coleman Mach Q-Series A/C & residential filter
- 35,000 BTU high output furnace
- Heated pass-through storage
- Girard "On Demand" tankless water heater
- 50 amp electrical service
- (2) 30 lb. propane bottles w/ auto change-over
- 88 gallons of grey tank capacity, 49 gallons of black tank capacity
- Fully enclosed, insulated and heated holding tanks
- 12-volt heat pads on all holding tanks
- Fully enclosed and insulated dump valves
- Washer / dryer prep
- 2nd 13,500 BTU A/C in bedroom
Bedroom
- Stationary bed base for improved storage and durability
- Residential California king bed (72" X 84")
- Upgraded memory foam mattress
- Stylish and modern headboard design
- (2) XL storage drawers under the bed
- (2) LED overhead reading lights
- (2) bedside 110-volt outlets
- Walk-in master closet w/ additional storage drawers
- W/D prep for stackable or side-by-side applications
- Bedroom TV prep
Bathroom
- XL linen cabinet w/ storage drawer
- One-piece countertop w/ large, undermount sink bowl
- 48" one-piece fiberglass shower w/ sliding glass doors and tub surround
- Porcelain foot-flush toilet
- Large skylight
- 12V exhaust fan
Weather Protection
- Peak Seasonal Camping Package
Safety
- Breakaway switch
- GFI receptacles
- Carbon monoxide detector
- Smoke detector
- Propane gas leak detector
- Fire extinguisher
SolarFlex
- SolarFlex™ 200
- SolarFlex™ 400i (Optional)
- See us for a complete list of features and available options!
All standard features and specifications are subject to change.
All warranty info is typically reserved for new units and is subject to specific terms and conditions. See us for more details.
Due to the current environment, our features and options are subject to change due to material availability.
Manu-Facts:

When Cole Davis founded Keystone RV in 1996 his vision was clear: to build a quality RVs loaded with features, and provided exceptional value to owners. To accomplish his goal, Cole would recruit and build a strong team, focus on keeping overhead low, and empower the people closest to the customer to make decisions.
Today, Keystone RV Company is the #1 manufacturer of towable RV’s in North America with more than a million owners, 5,000 team members and over a million square feet of manufacturing in Goshen, Indiana and Pendleton, Oregon. Although a lot has changed, Cole’s wisdom still guides us. Our goal is to surprise and delight our owners at each and every touchpoint, providing them with the information, quality, and assurance they need to move in the direction of their dreams – to Live It Out™













