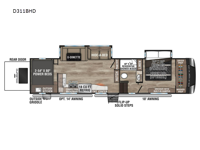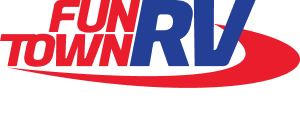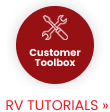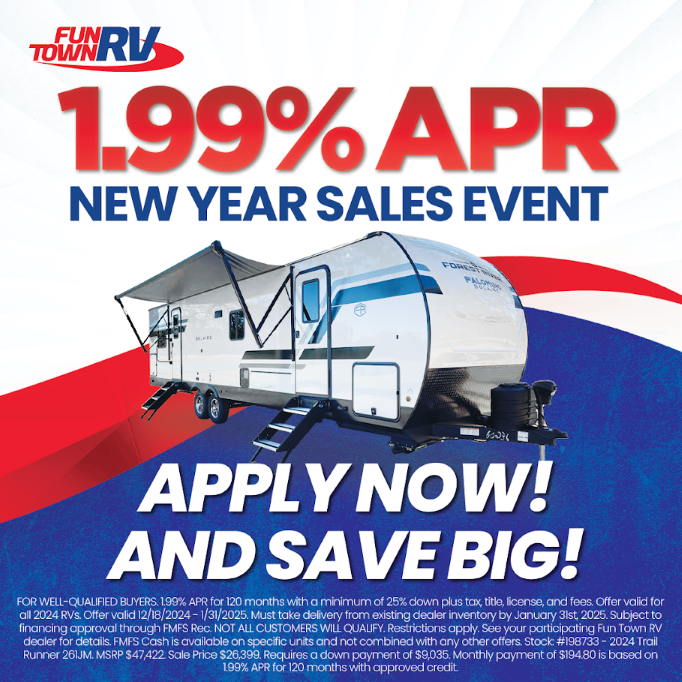KZ Durango D311BHD Fifth Wheel For Sale
-

KZ Durango fifth wheel D311BHD highlights:
- Two Power Beds
- Rear Door
- U-Shaped Dinette
- Hutch
- Front Private Bedroom
- Outside Kitchen
You will have everything you need and then some for a comfortable camping trip with this fifth wheel! There is a rear door that leads into a private area with two 54" x 80" power beds and a storage/entertainment center. As you step into the kitchen you will notice a large residential stainless steel sink for easy clean up, solid surface countertops with sink cover, and a kitchen window to look out at your beautiful scenery as you prepare dinner on the four burner range with a 24" oven. The U-shaped dinette and hide-a-bed sofa slide opens up the living area, as well as provides comfortable places to sit and sleep. The full bathroom has a 48" x 30" residential shower with a seat and a linen closet to keep your towels close. Inside the front private bedroom is a king bed slide across from a dresser with a built-in hamper and a front wardrobe with washer and dryer prep!
Enjoy full time living, an affordable price, and a wide body construction for more living space with every one of these KZ Durango light high-profile fifth wheels! These luxury units can be used all year round with the all-weather insulation package, the 3" x 14" foam-core in-floor straight-line heating system with a 35,000 BTU furnace, and the 15,000 BTU ducted roof A/C which optimizes the airflow by an average of 40% for better performance, cooling time, and reduction of noise. A few other construction features you will appreciate include a one piece, seamless walk-on Tufflex roofing material, Pex® in-floor heated waterlines, a Lamilux® gelcoat fiberglass exterior, and Dexter® axles with self adjusting brakes and height adjusting hangers. Inside, blancher cherry cabinetry, a king size bed, and smart TVs will have you feeling like you never left home!
Have a question about this floorplan?Contact UsSpecifications
Sleeps 10 Slides 2 Length 36 ft 11 in Ext Width 8 ft Ext Height 12 ft 8 in Interior Color Birch, Mink Exterior Color Polar White Hitch Weight 2000 lbs GVWR 12995 lbs Dry Weight 10460 lbs Cargo Capacity 2535 lbs Fresh Water Capacity 76 gals Grey Water Capacity 50 gals Black Water Capacity 50 gals Tire Size 16" Furnace BTU 35000 btu Number Of Bunks 2 Available Beds King Refrigerator Type House Refrigerator Size 18 cu ft Convection Cooking Yes Cooktop Burners 4 Shower Size 48" x 30" Number of Awnings 1 Axle Weight 8460 lbs LP Tank Capacity 30 lbs Water Heater Type On Demand Tankless AC BTU 15000 btu TV Info LR 43" Smart LED TV Awning Info 19' Power w/LED Light Strip Axle Count 2 Washer/Dryer Available Yes Number of LP Tanks 2 Shower Type Shower w/Seat Electrical Service 50 amp Similar Fifth Wheel Floorplans
We're sorry. We were unable to find any results for this page. Please give us a call for an up to date product list or try our Search and expand your criteria.
All prices and options on all Fun Town RV websites are subject to change without notice. While we make every effort to provide you with the most accurate, up-to-date information, occasionally, one or more items on our emails and web sites may be different from listing due to supply and demand from the manufacturer. In the event, a product is listed with a wrong price or amenities due to typographical, photographic, or technical error or error in pricing information received from our suppliers, Fun Town RV LP. shall not be held liable and may choose to refuse any orders placed for products listed at the incorrect price.
PAYMENTS ARE ESTIMATES WITH 20% DOWN PAYMENT.
BASED ON APPROVED CREDIT PLUS TAX, TITLE AND LICENSE FEES OF SELLING PRICE.
NOT ALL CUSTOMERS WILL QUALIFY FOR THESE RATES AND TERMS.
*ON THE AMOUNT FINANCED UNDER $32,999 TERMS ARE BASED ON 144 MONTHS AT8.99%
*ON THE AMOUNT FINANCED FROM $33,000 TO $64,999 TERMS ARE BASED ON 180 MONTHS AT 8.99%
*ON THE AMOUNT FINANCED OF $65,000 OR MORE TERMS ARE BASED ON 240 MONTHS AT 8.99%
Manufacturer and/or stock photographs, floor plans, and specifications may be used. Prices listed include dealer preparation, walk through orientation, and factory freight. Prices exclude sales tax, license fee, documentary fee, and state inspection fee. Any calculated payment information is an estimate only and does not constitute a guarantee that financing or a specific rate or term is available. Units are subject to prior sale until a buyers order is submitted and a deposit made. Please verify unit availability by calling 833-386-8696, as our inventory changes rapidly.
Manufacturer and/or stock photographs may be used and may not be representative of the particular unit being viewed. Where an image has a stock image indicator, please confirm specific unit details with your dealer representative.
Manufacturer and/or stock photographs may be used and may not be representative of the particular unit being viewed. Where an image has a stock image indicator, please confirm specific unit details with your dealer representative.











